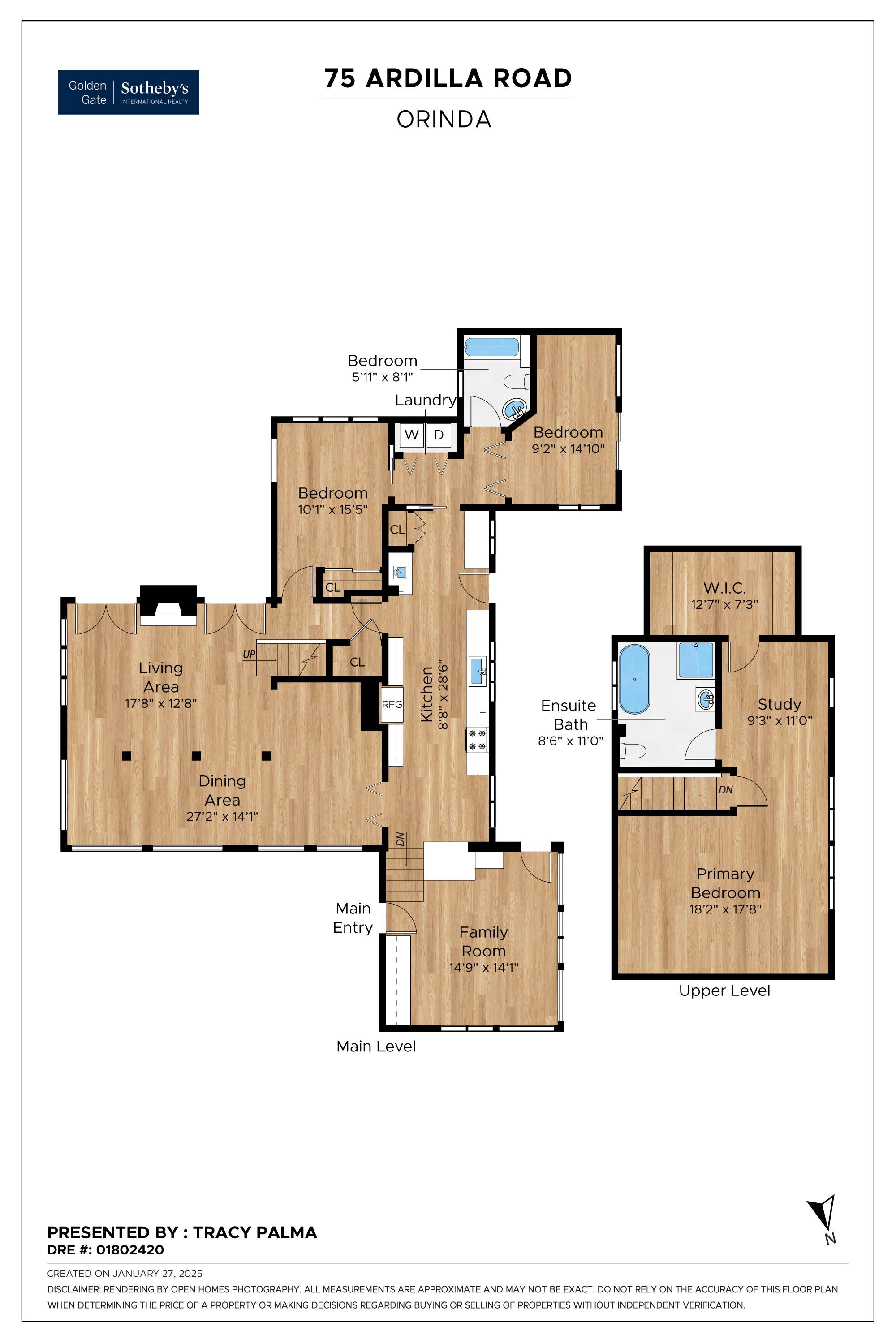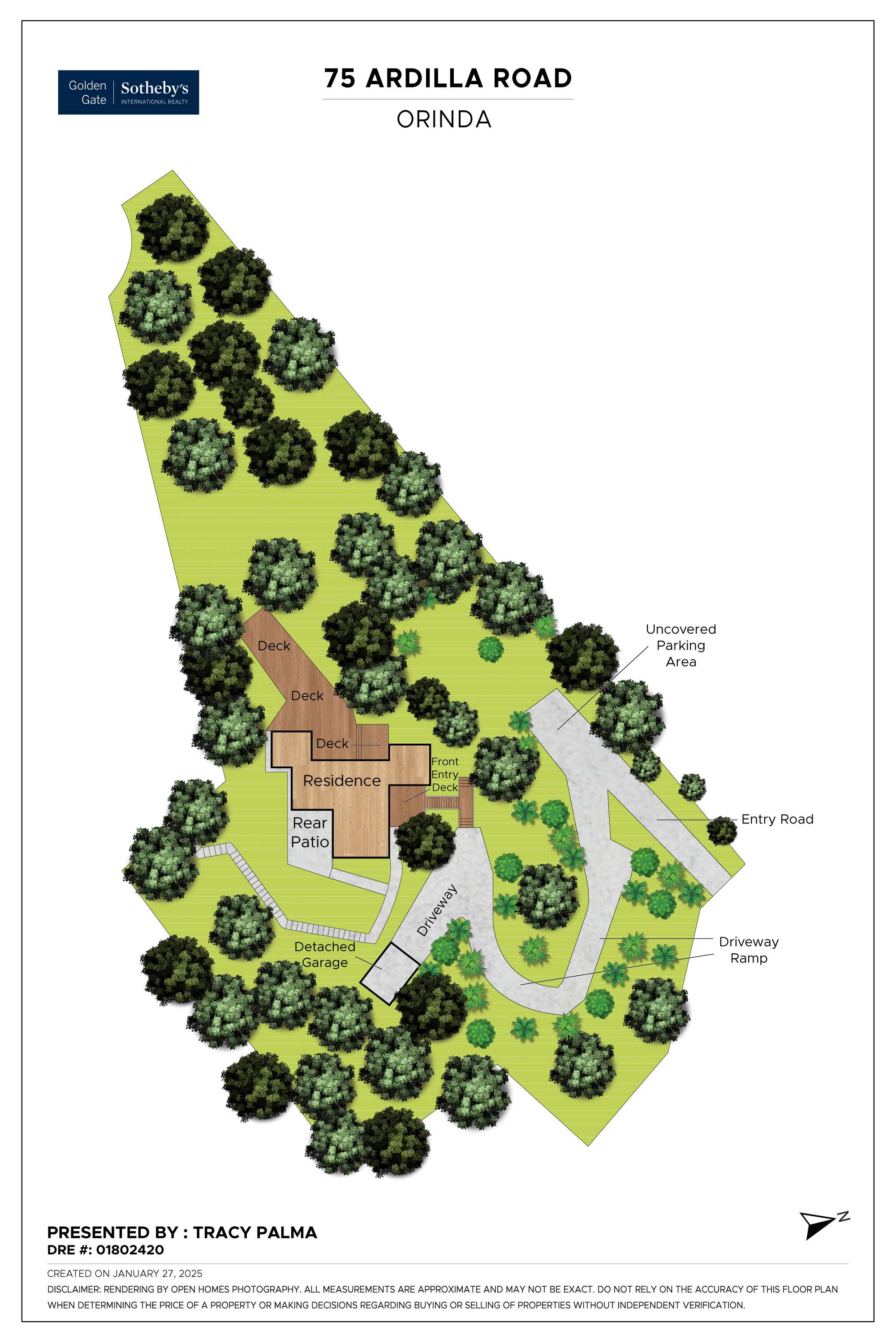Tracy Palma Presents
Orinda’s Ultimate Luxury Cabin Retreat Amidst Redwoods on Over an Acre
∎
$1,895,000
75 Ardilla Road, Orinda
All Property Photos
∎
ONE-OF-A-KIND Orinda Gem
∎
beds
3
baths
2
interior
2,215 sq ft
Nestled in a serene, woodsy setting, this enchanting 3-bedroom, 2-bathroom home offers a private retreat on over an acre in Orinda. Surrounded by majestic redwoods and a picturesque creek, this secluded property sits at the end of a quiet road, with a long driveway leading to a detached one-car garage equipped with an EV charger.
Inside, the home exudes rustic elegance with beautifully remodeled interiors, gleaming hardwood floors, and a warm, cabin-like charm. The inviting living room features a striking stone fireplace, architecturally stunning beamed wood ceilings, and large windows that frame the lush natural surroundings. The chef’s kitchen seamlessly blends modern convenience with rustic style, boasting high-end finishes, a wine fridge, a separate beverage prep station with sink, a cozy breakfast nook, and abundant cabinetry.
The expansive primary suite occupies the entire upper level, creating a peaceful sanctuary with vaulted ceilings, a luxurious en-suite bath, ample closet space, and treetop views. Two additional bedrooms and a full bath on the main level provide comfortable accommodations for family or guests.
Modern upgrades include a tankless water heater, air conditioning, and a Ring alarm system for added security.
Outside, the terraced yards, thoughtfully placed landscape lighting, and expansive decks create an inviting setting for both entertaining and quiet relaxation, all surrounded by nature’s beauty. Several intimate patio areas are nestled throughout the landscape, offering private spots to unwind and take in the serene surroundings.
Despite its peaceful ambiance, this retreat is just minutes from downtown Orinda’s shops, restaurants, and BART—offering the perfect blend of seclusion and convenience, with effortless access to everyday amenities and an easy commute to the rest of the Bay Area.
Unbeatable location just a short stroll to top-rated Wagner Ranch Elementary School!
Don’t miss the opportunity to make this one-of-a-kind property your own!
Inside, the home exudes rustic elegance with beautifully remodeled interiors, gleaming hardwood floors, and a warm, cabin-like charm. The inviting living room features a striking stone fireplace, architecturally stunning beamed wood ceilings, and large windows that frame the lush natural surroundings. The chef’s kitchen seamlessly blends modern convenience with rustic style, boasting high-end finishes, a wine fridge, a separate beverage prep station with sink, a cozy breakfast nook, and abundant cabinetry.
The expansive primary suite occupies the entire upper level, creating a peaceful sanctuary with vaulted ceilings, a luxurious en-suite bath, ample closet space, and treetop views. Two additional bedrooms and a full bath on the main level provide comfortable accommodations for family or guests.
Modern upgrades include a tankless water heater, air conditioning, and a Ring alarm system for added security.
Outside, the terraced yards, thoughtfully placed landscape lighting, and expansive decks create an inviting setting for both entertaining and quiet relaxation, all surrounded by nature’s beauty. Several intimate patio areas are nestled throughout the landscape, offering private spots to unwind and take in the serene surroundings.
Despite its peaceful ambiance, this retreat is just minutes from downtown Orinda’s shops, restaurants, and BART—offering the perfect blend of seclusion and convenience, with effortless access to everyday amenities and an easy commute to the rest of the Bay Area.
Unbeatable location just a short stroll to top-rated Wagner Ranch Elementary School!
Don’t miss the opportunity to make this one-of-a-kind property your own!
Property Tour
∎
3D Virtual Tour
∎
Floor Plans
∎


Neighborhood
∎

Tracy Palma
Golden Gate Sotheby's International Realty
Realtor®
- DRE:
- #01802420
- Mobile:
- 415.305.6726
www.tracypalma.com
Top Producing East Bay Real Estate Specialist
Get In Touch
∎
Thank you!
Your message has been received. We will reply using one of the contact methods provided in your submission.
Sorry, there was a problem
Your message could not be sent. Please refresh the page and try again in a few minutes, or reach out directly using the agent contact information below.

Tracy Palma
Golden Gate Sotheby's International Realty
Realtor®
- DRE:
- #01802420
- Mobile:
- 415.305.6726
Email Us